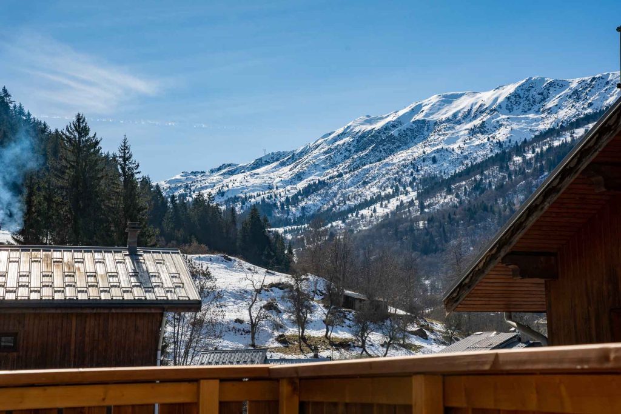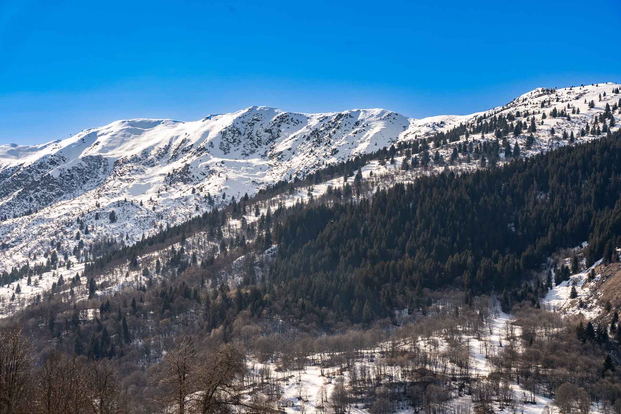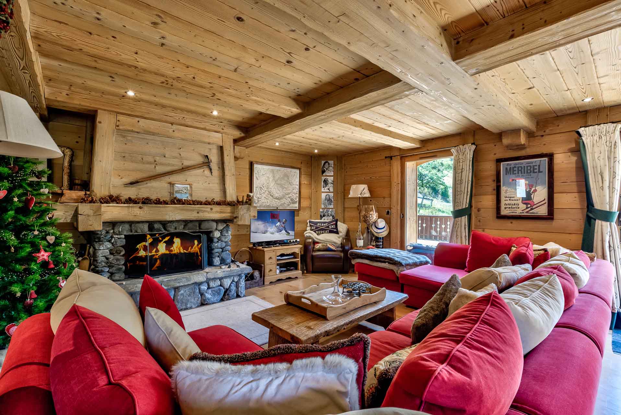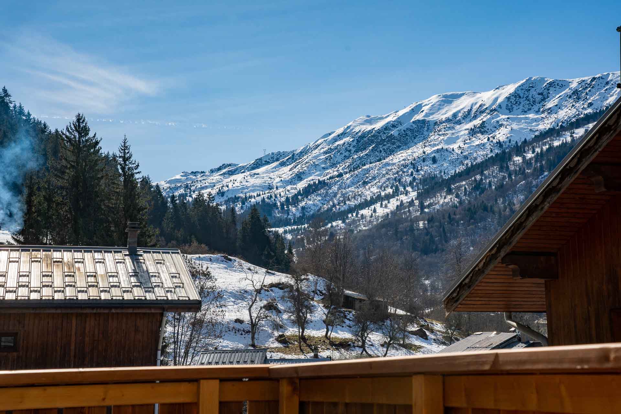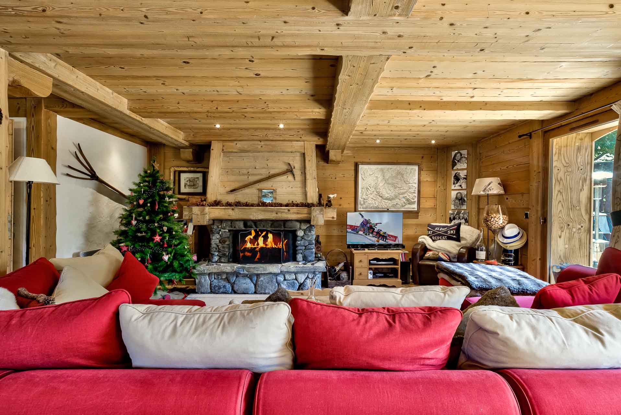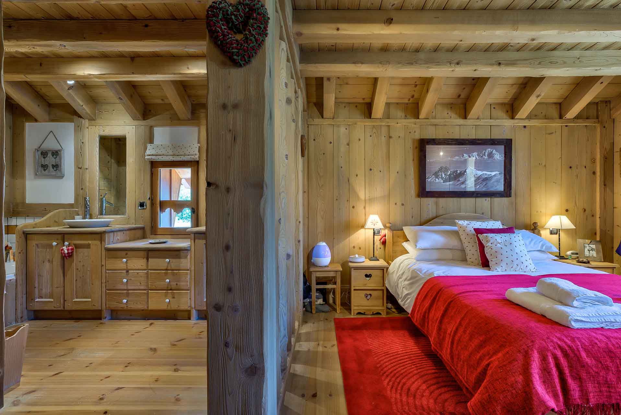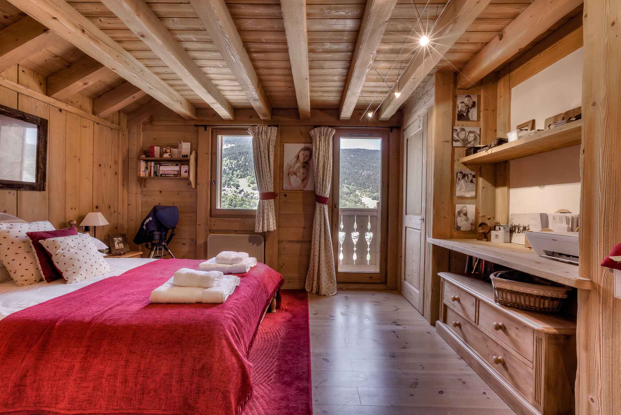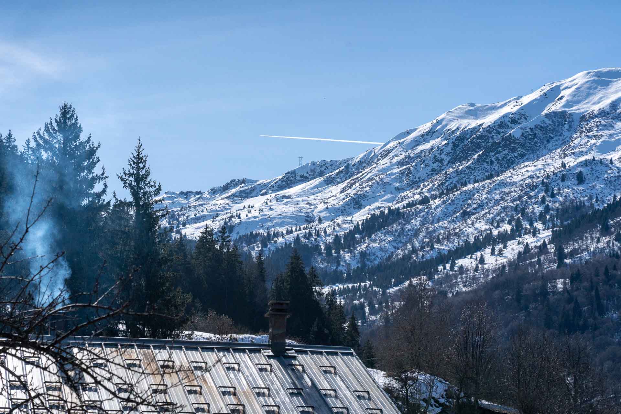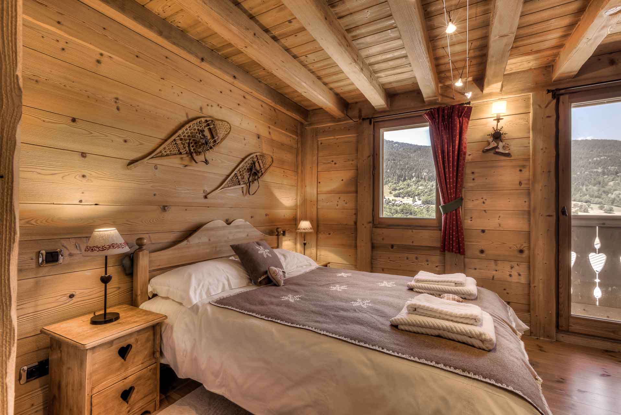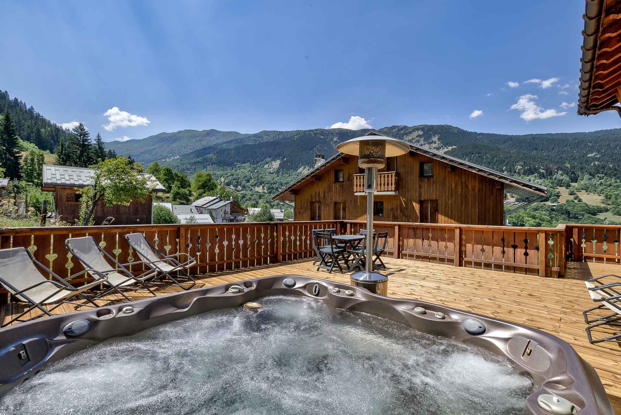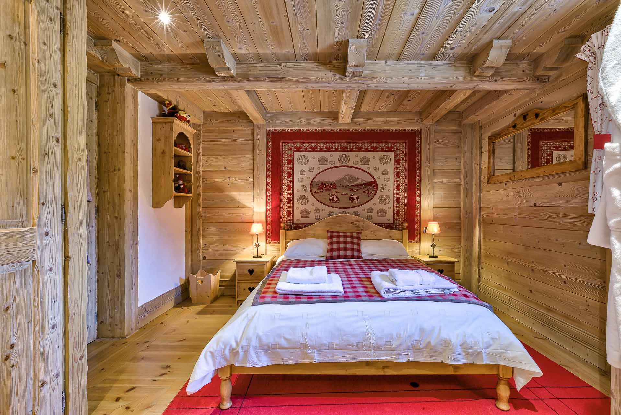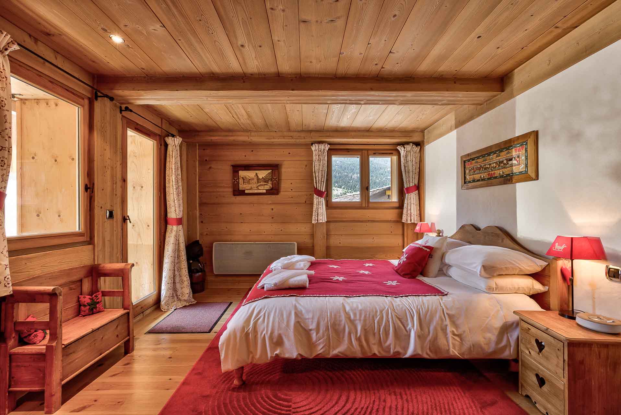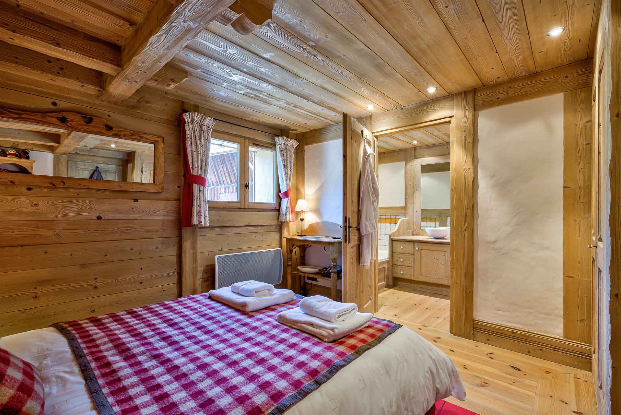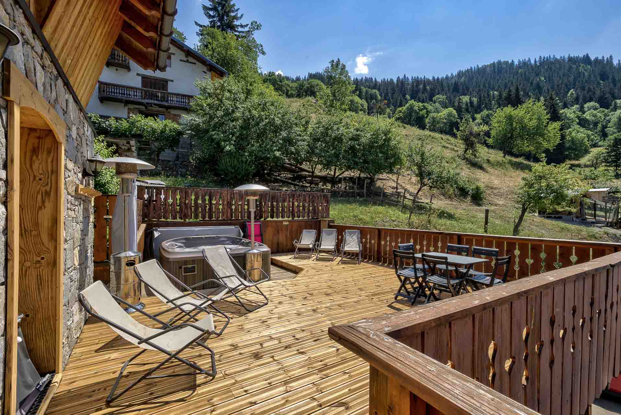A beautiful village chalet in Le Villaret
A picturesque property that is nestled in the midst Le Villaret, situated in an elevated position with views over the village and panoramic views of the surrounding mountains. This superb five-bedroom chalet is approx 225 square meters and spread over four floors, marrying traditional with contemporary styles throughout.
On the entrance level, the ground floor, are two generous double bedrooms with ensuite bathrooms. Each has large windows with plenty of natural light.
On the first floor, the space is almost entirely open plan. This stunning living room, family dining area and kitchen lends itself to dinner parties galore. With large sliding doors onto the terrace, this space emphasis indoor, outdoor dining and living.
The terrace is the principle outdoor space for this property. Staged on the first floor, with parking for minimum four cars and a ski store below, this terrace houses a jacuzzi and ample space for sunbathing in the summer months and snow man building in the winter.
On the second floor there are two further double bedrooms with bathrooms, one of which is the principal master bedroom. A family shower room accommodates the bathroom needed for the second bedroom on this floor, with an additional toilet adjacent.
Lastly, split between the second and third floor, is a bedroom with mezzanine. At present, on the second floor this has a bunk bed, then accessed via a ladder into the mezzanine there are a further two double beds and a single. This is converted loft space and is not included within the outlined square meterage.
The Features of this Property Include
- Exceptional indoor and outdoor space
- Four principle double bedrooms with a bunk room and additional mezzanine.
- A short walk to local amenities
- Excellent parking
- A much-loved family chalet
